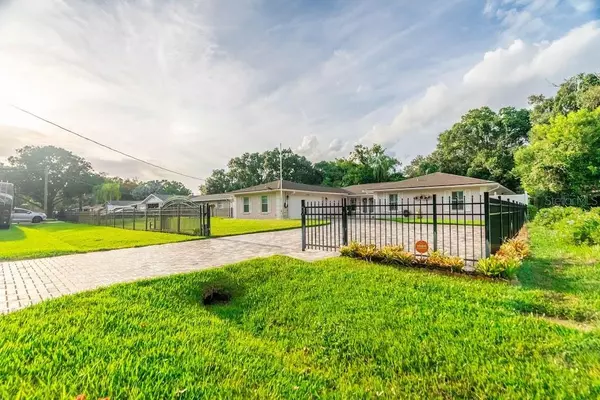5 Beds
4 Baths
2,568 SqFt
5 Beds
4 Baths
2,568 SqFt
Key Details
Property Type Single Family Home
Sub Type Single Family Residence
Listing Status Active
Purchase Type For Sale
Square Footage 2,568 sqft
Price per Sqft $272
Subdivision Hudson Terrace Sub
MLS Listing ID T3543712
Bedrooms 5
Full Baths 4
HOA Y/N No
Originating Board Stellar MLS
Year Built 1976
Annual Tax Amount $5,481
Lot Size 10,890 Sqft
Acres 0.25
Lot Dimensions 80'X137'
Property Description
Location
State FL
County Hillsborough
Community Hudson Terrace Sub
Zoning RSC-4
Rooms
Other Rooms Attic, Formal Dining Room Separate, Garage Apartment, Great Room, Inside Utility, Interior In-Law Suite w/Private Entry
Interior
Interior Features Ceiling Fans(s), Crown Molding, Open Floorplan, Primary Bedroom Main Floor, Stone Counters, Walk-In Closet(s), Window Treatments
Heating Central, Electric, Heat Pump, Wall Units / Window Unit
Cooling Central Air
Flooring Ceramic Tile, Laminate, Travertine
Fireplace false
Appliance Bar Fridge, Dishwasher, Dryer, Exhaust Fan, Range, Range Hood, Refrigerator, Washer, Water Purifier, Water Softener
Laundry Inside, Laundry Room
Exterior
Exterior Feature French Doors, Irrigation System, Lighting, Rain Gutters, Storage
Parking Features Converted Garage, Driveway, Electric Vehicle Charging Station(s), Guest, Open, Oversized, Parking Pad
Fence Fenced
Pool Fiber Optic Lighting, Gunite, Heated, In Ground, Lighting, Other, Pool Sweep, Salt Water, Screen Enclosure, Solar Cover
Community Features None
Utilities Available BB/HS Internet Available, Cable Available, Cable Connected, Electricity Connected, Public, Sprinkler Well, Street Lights
Roof Type Other,Shingle
Porch Deck, Enclosed, Patio, Porch, Rear Porch, Screened
Attached Garage false
Garage false
Private Pool Yes
Building
Lot Description Cul-De-Sac, In County, Level, Street Dead-End, Paved
Entry Level One
Foundation Slab
Lot Size Range 1/4 to less than 1/2
Sewer Septic Tank
Water Private, Well
Architectural Style Custom
Structure Type Block,Stucco
New Construction false
Schools
Elementary Schools Carrollwood K-8 School
Middle Schools Adams-Hb
High Schools Chamberlain-Hb
Others
HOA Fee Include None
Senior Community No
Ownership Fee Simple
Acceptable Financing Cash, Conventional
Membership Fee Required None
Listing Terms Cash, Conventional
Special Listing Condition None

Find out why customers are choosing LPT Realty to meet their real estate needs






